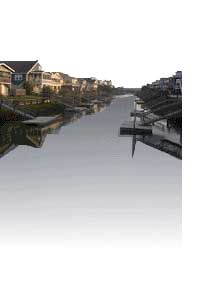|
EXTERIOR
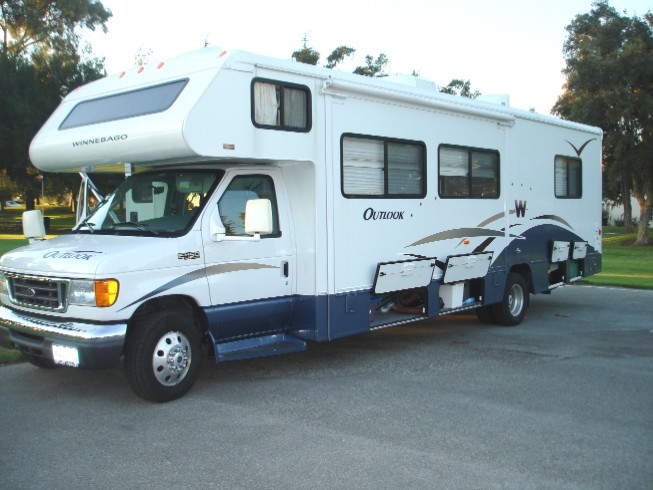

Two extra large storage compartments connected (Right)
All the hoses (drain, water), water filter are kept
.
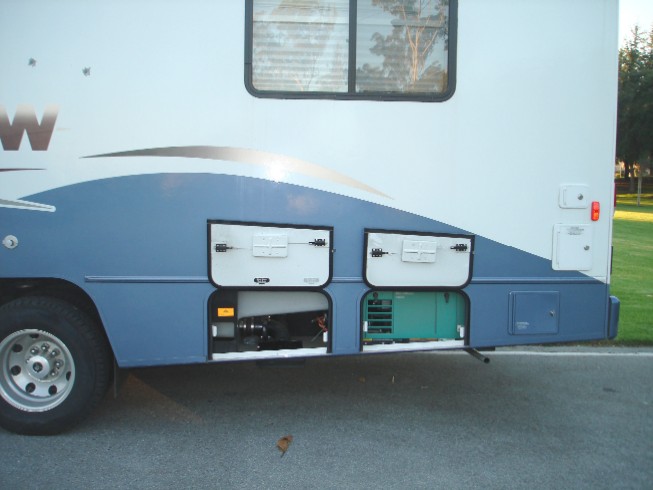
(Left) Plumbing: Gray and Black holding tanks dumping valves. (Right) Generator: Electrical / Auto start located outside and also
inside of the motorhome.
.
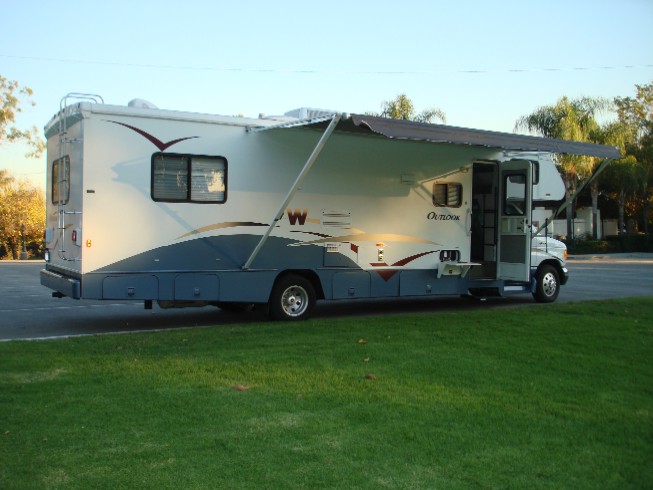
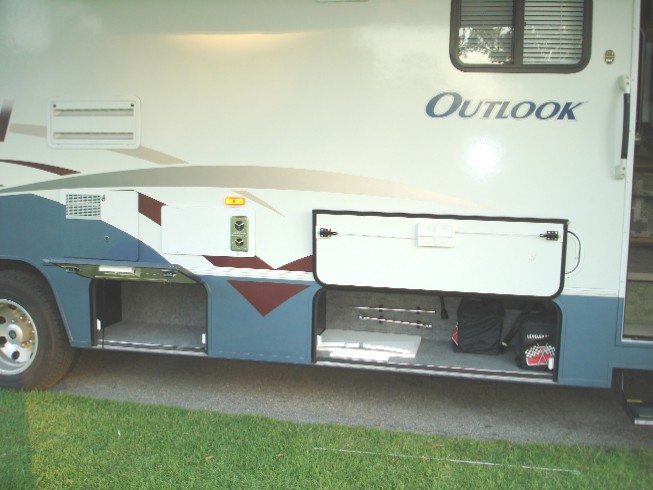
(Left) Extra Storage to store excess items or tools. (Right)
Extra large storage space for beach chairs and excess items.
.
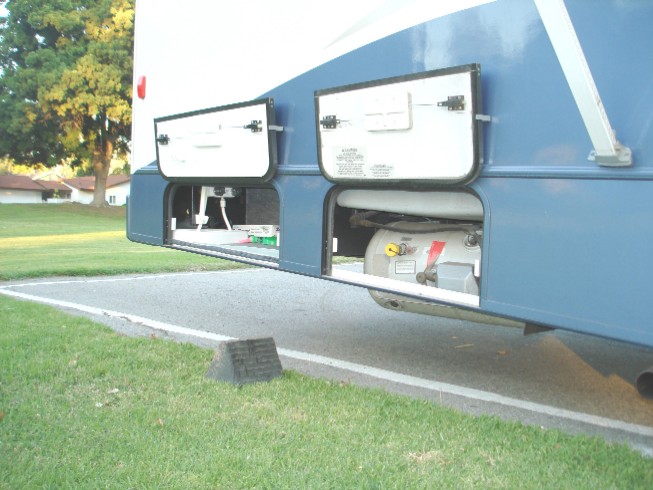
(Left) Outside Shower with Cold & Hot water and extra storage space
(Right) Propane Tank: 18 gallons, plenty of LPG gas for whole vacation without refill.
|
